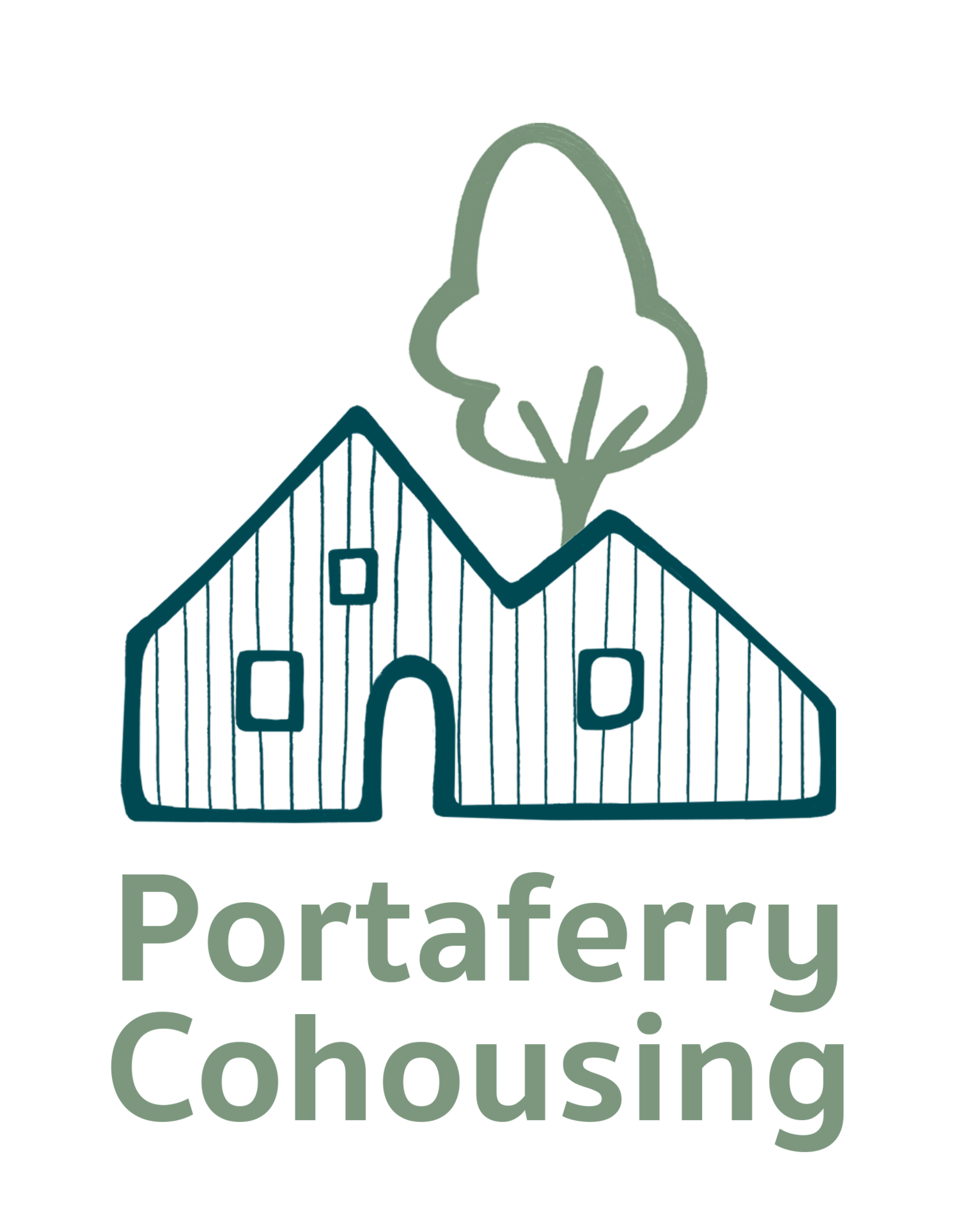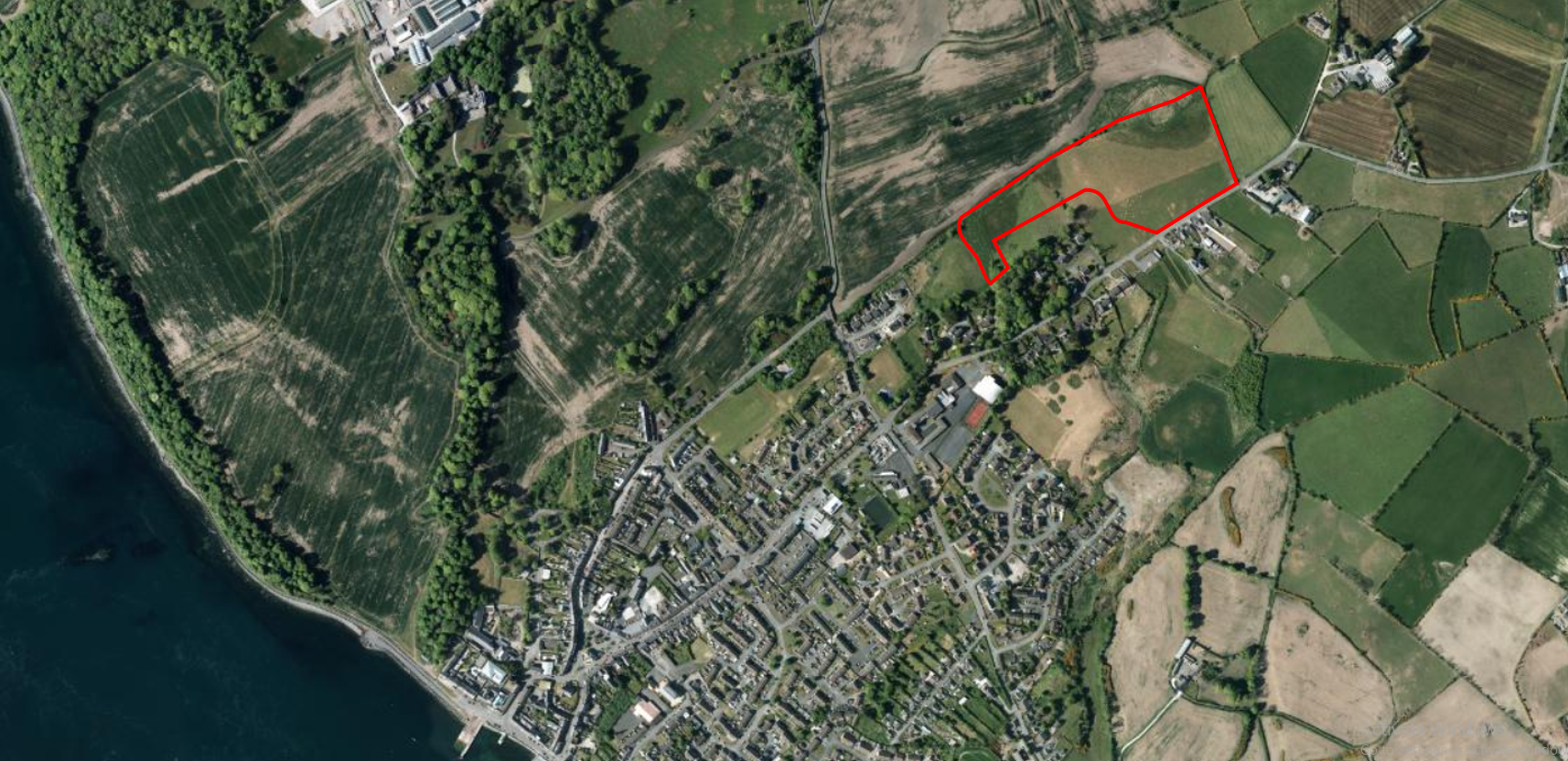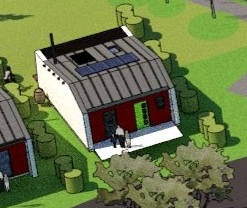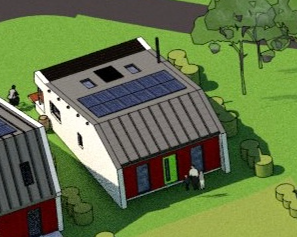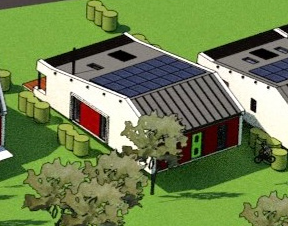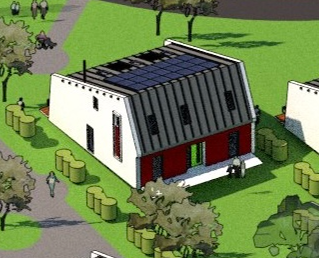Location
Planning Application
The planning application was submitted to Ards and North Down Council, 6/1/23 ref LA06/2023/1336/F, link to planning portal here. We received unanimous approval from the planning committee on May 6th 2025.
The cohousing development consists of 32 detached and semi-detached homes and a common house. There are a range house sizes from 1 to 4 bedrooms (3 x 1 bed, 11 x 2 bed, 12 x 3 bed, 6 x 4 bed). There is a separate 19 unit private housing development also newly submitted to planning to the west, with houses from 3 to 5 bedrooms, this is not part of Portaferry Cohousing.
Computer simulation montage.
Detailed drawings
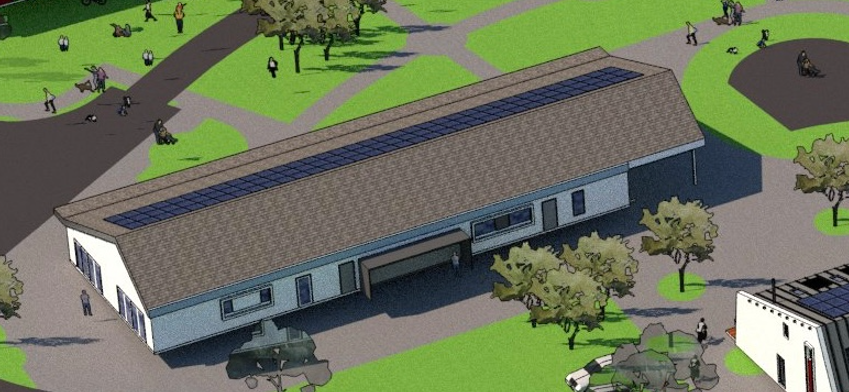
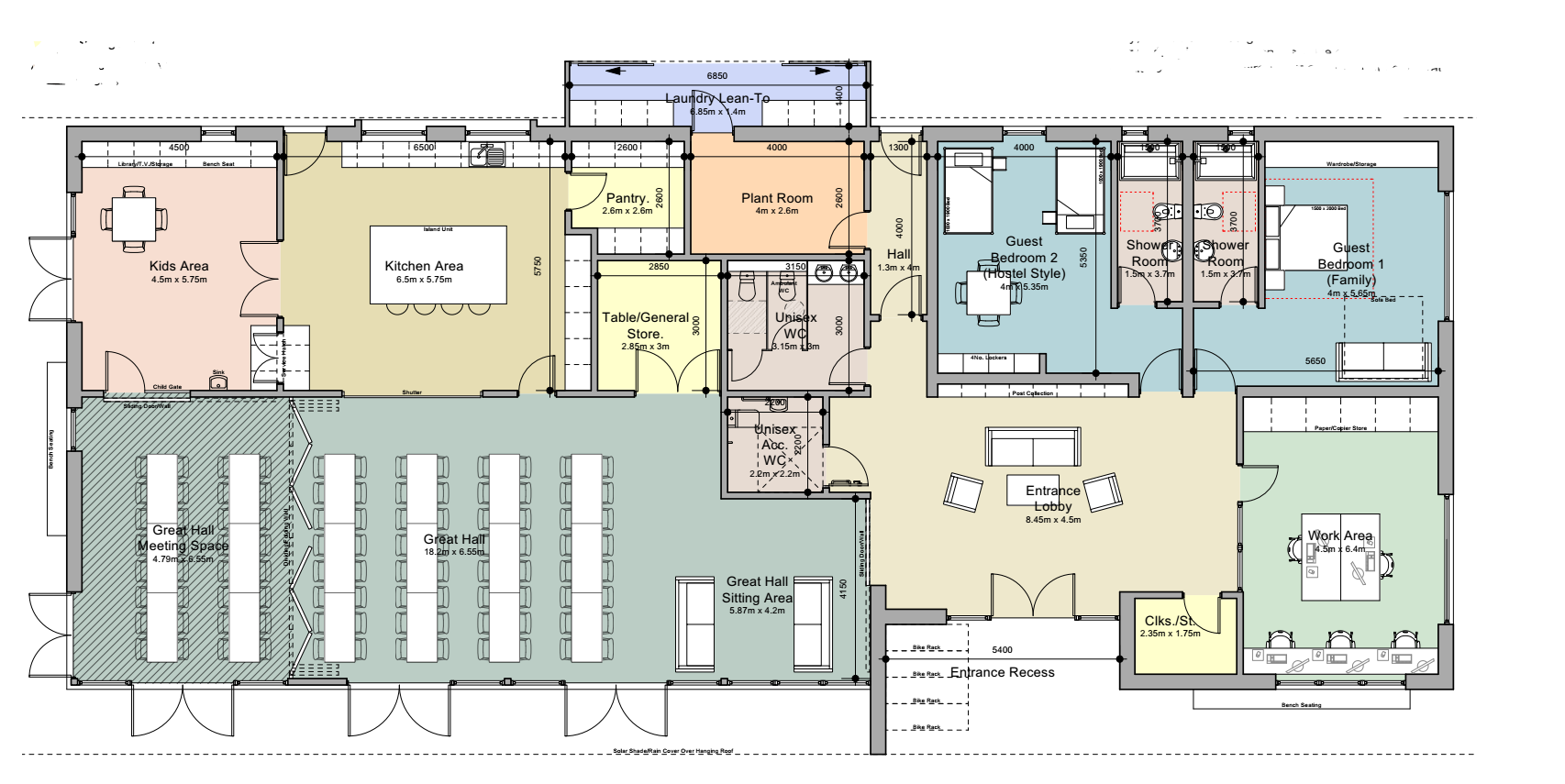
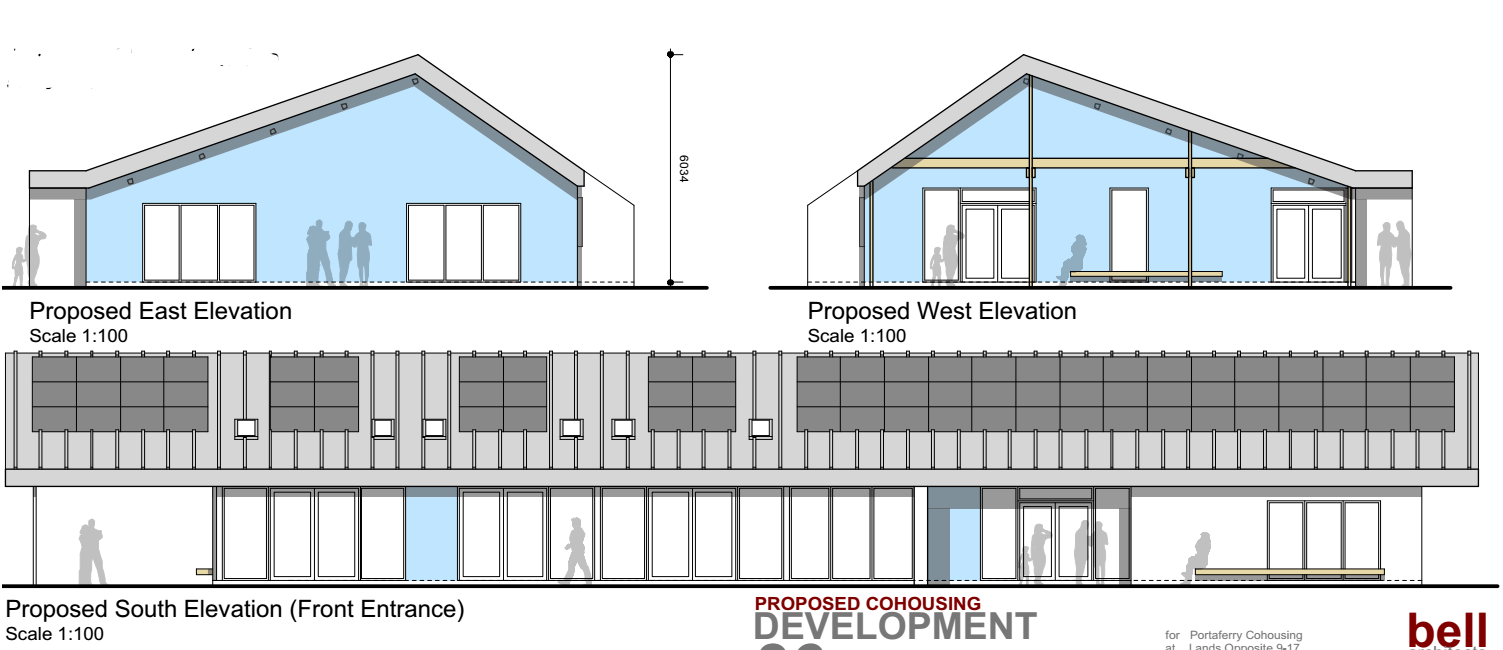
The Planning Supporting Statement, is an extensive document which describes our ethos and approach to the design, it can be viewed here.
Timeline
May 2021 - Meet and greet with neighbours
2021 & 2022 - Architect design process
2021 & 2022 - Community consultation and exhibition of designs
Jan 2023 - Submit Planning Application
2024 - Final stages of planning
May 2025 - Planning Approved
2025 + Financing and Construction
